Design to believe in.
Brown Reynolds Watford Architects is a creative architectural and planning firm dedicated to designing and building the spaces that enhance and uplift the way communities live, learn, and serve.
Proudly serving your communities since 1984.
40 years of designing projects with purpose.

Schools, colleges, fire stations, city halls, police stations, libraries, sports venues, historical site preservation, and so much more, we design and build the spaces where people come together and thrive.
At BRW, we are dedicated to creating projects with purpose–those vital to improving quality of life.
Established in 1984 in Dallas, BRW has grown to a 150+ person firm through an unwavering dedication to collaborating with clients, innovative design, and building spaces that nurture a sense of ownership and pride in the community served.
With offices in Texas (Dallas, Houston, and College Station) and San Francisco, we serve clients who plan for the future of their environments to create spaces that inspire and represent the entire community.
Our mission is always FOCUSED ON WHAT MATTERS.
Schools, colleges, fire stations, city halls, police stations, libraries, sports venues, historical site preservation, and so much more, we design and build the spaces where people come together and thrive.
At BRW, we are dedicated to creating projects with purpose–those vital to improving quality of life.
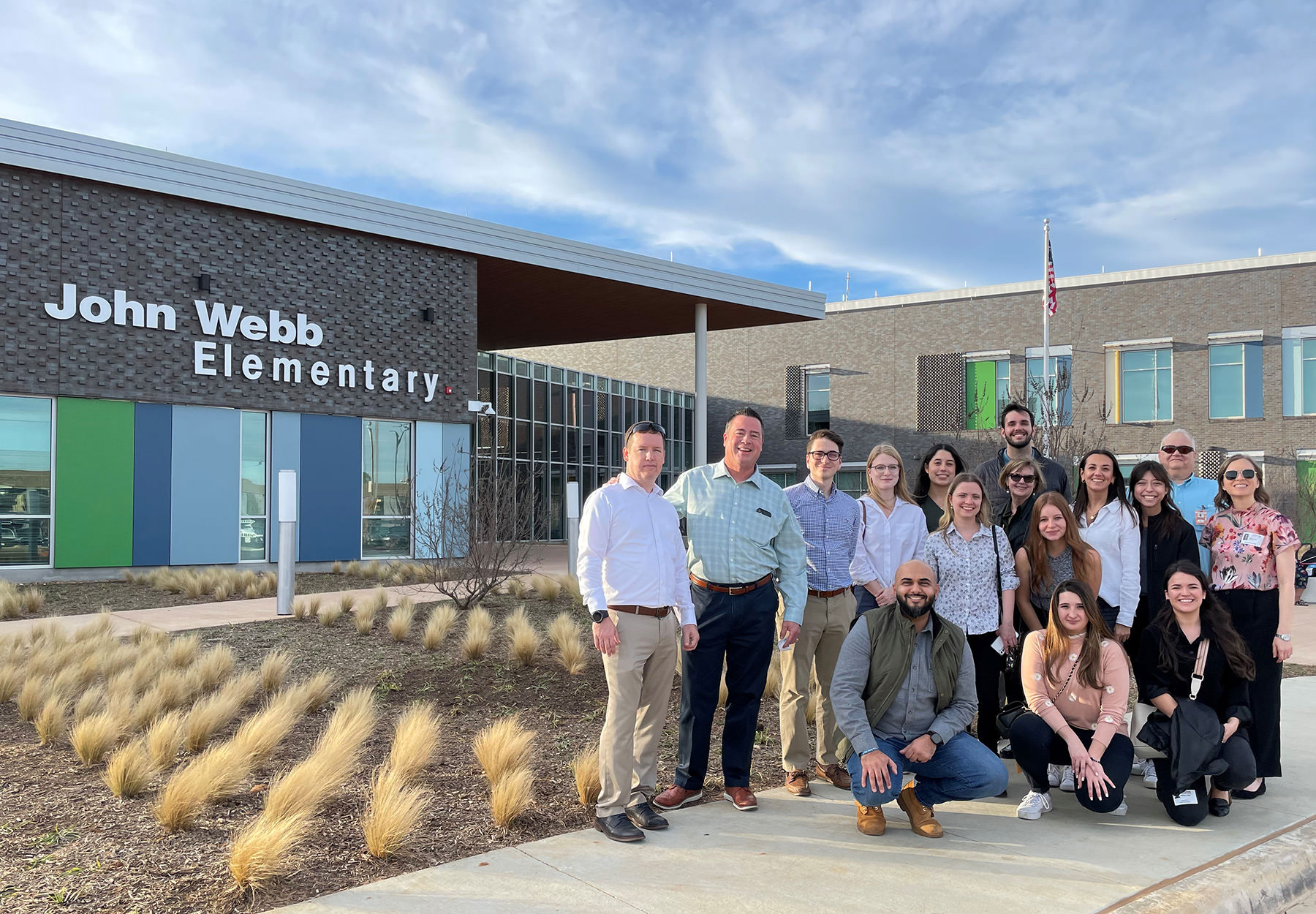
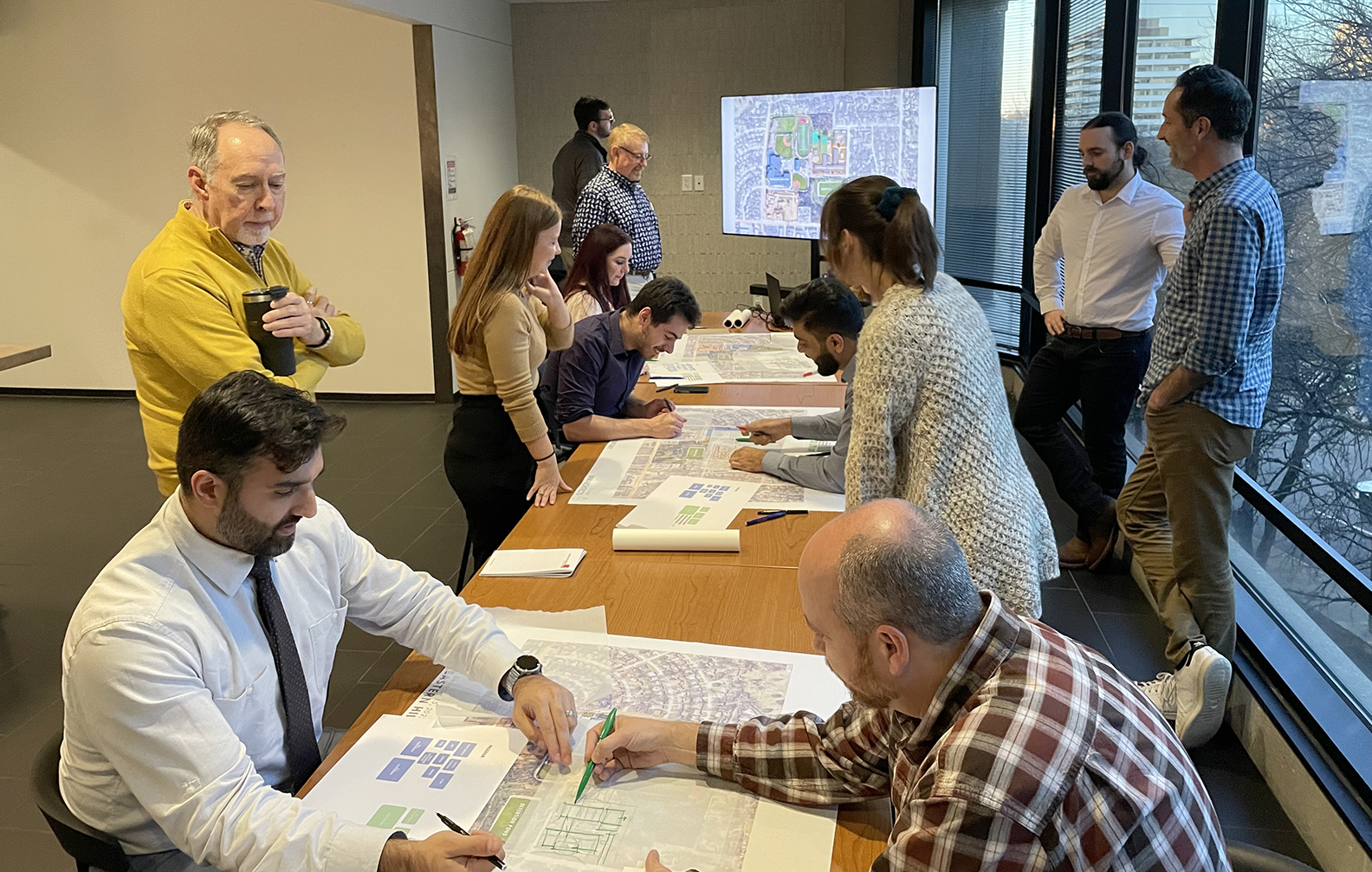

Partnering with BRW means collaborating with dedicated listeners and passionate thinkers–architects, designers, and planners–who are community-minded and committed to excellence in technical craft. We employ over 40 years of expertise in architecture, planning, master planning, and interior design to translate the needs of each individual project to help our clients realize their vision.
Read More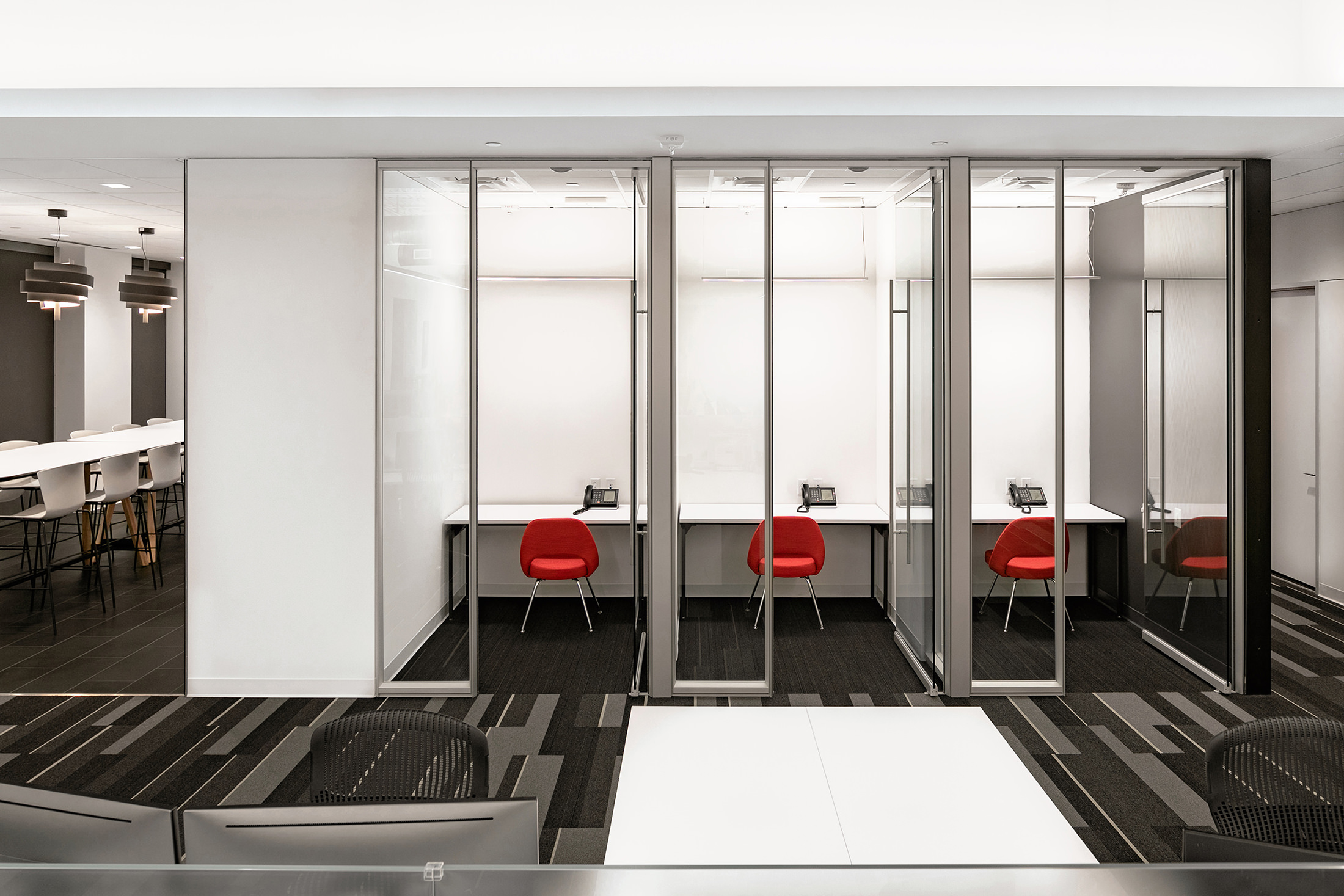



We conceptualize, design, and build for life.
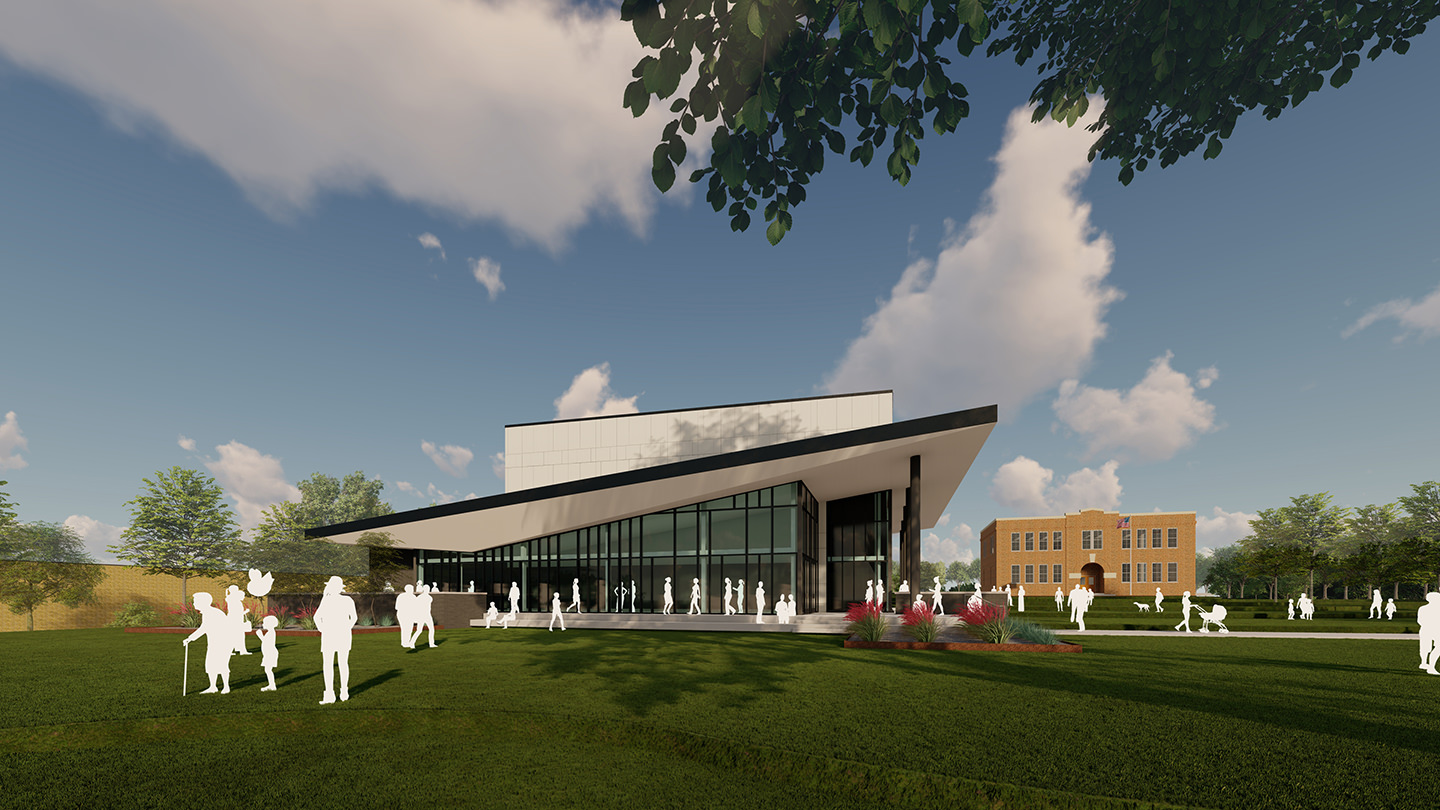
Bedford Performing Arts Center
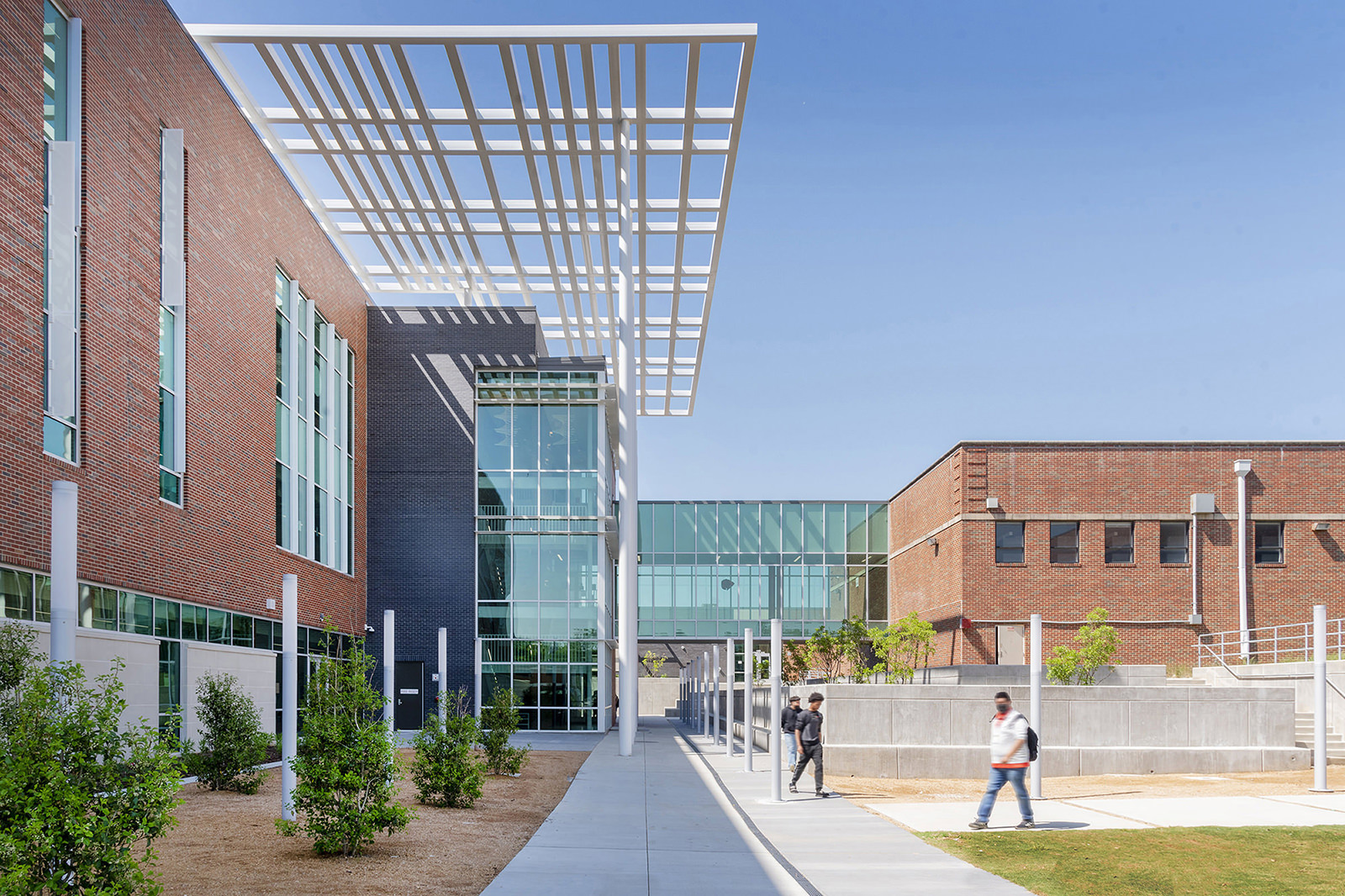
Polytechnic High School
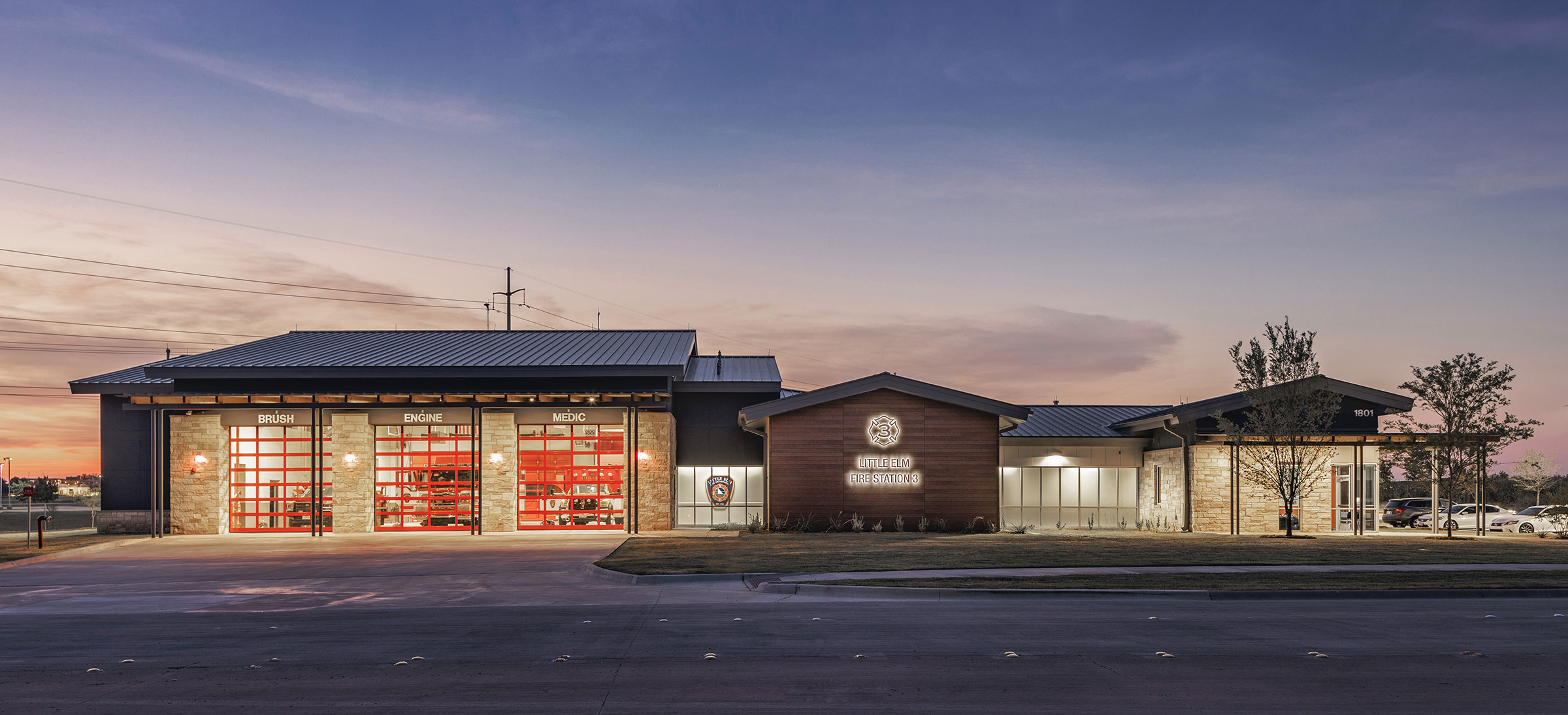
Little Elm Fire Station No. 3
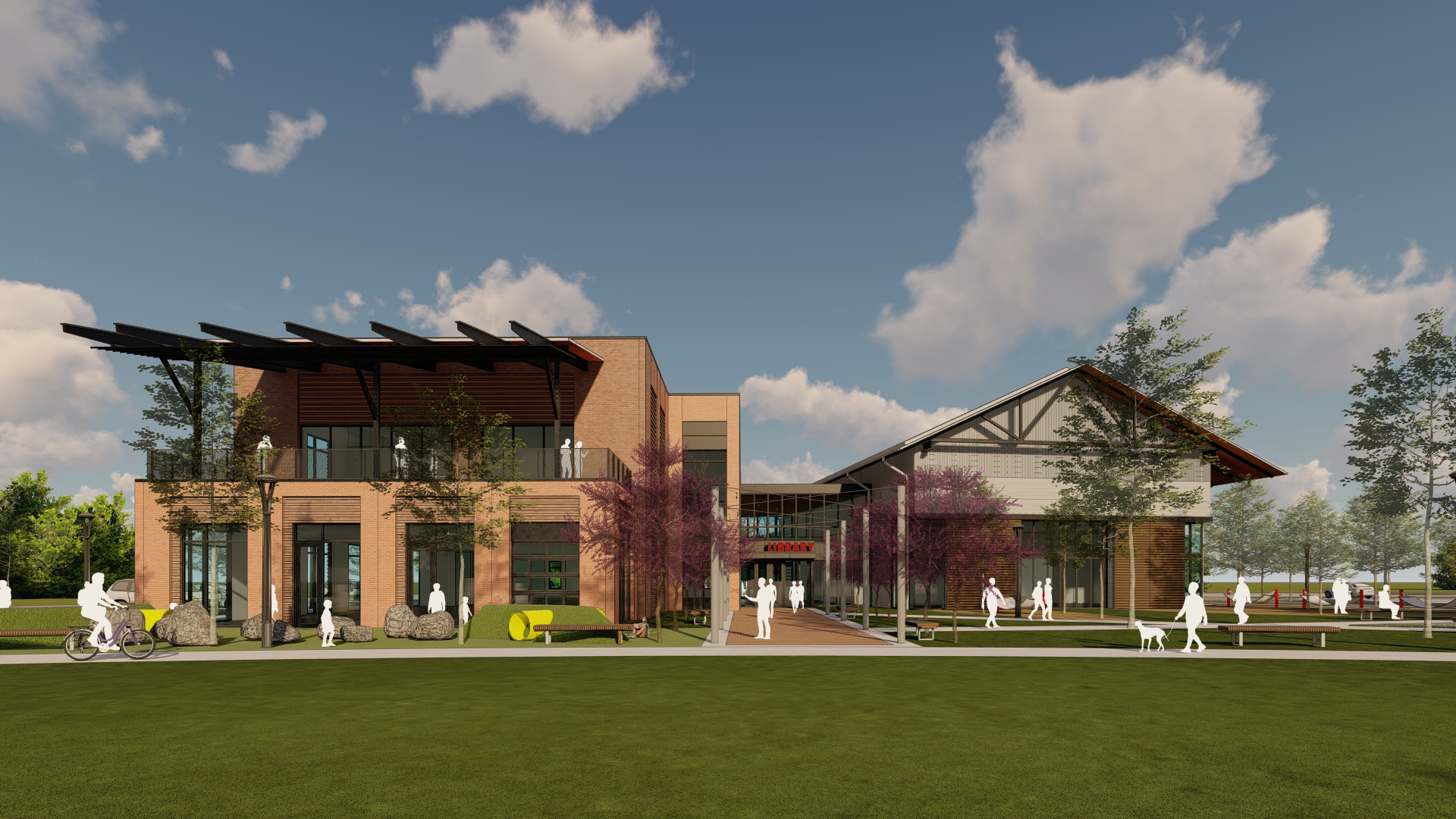
Anna Community Library
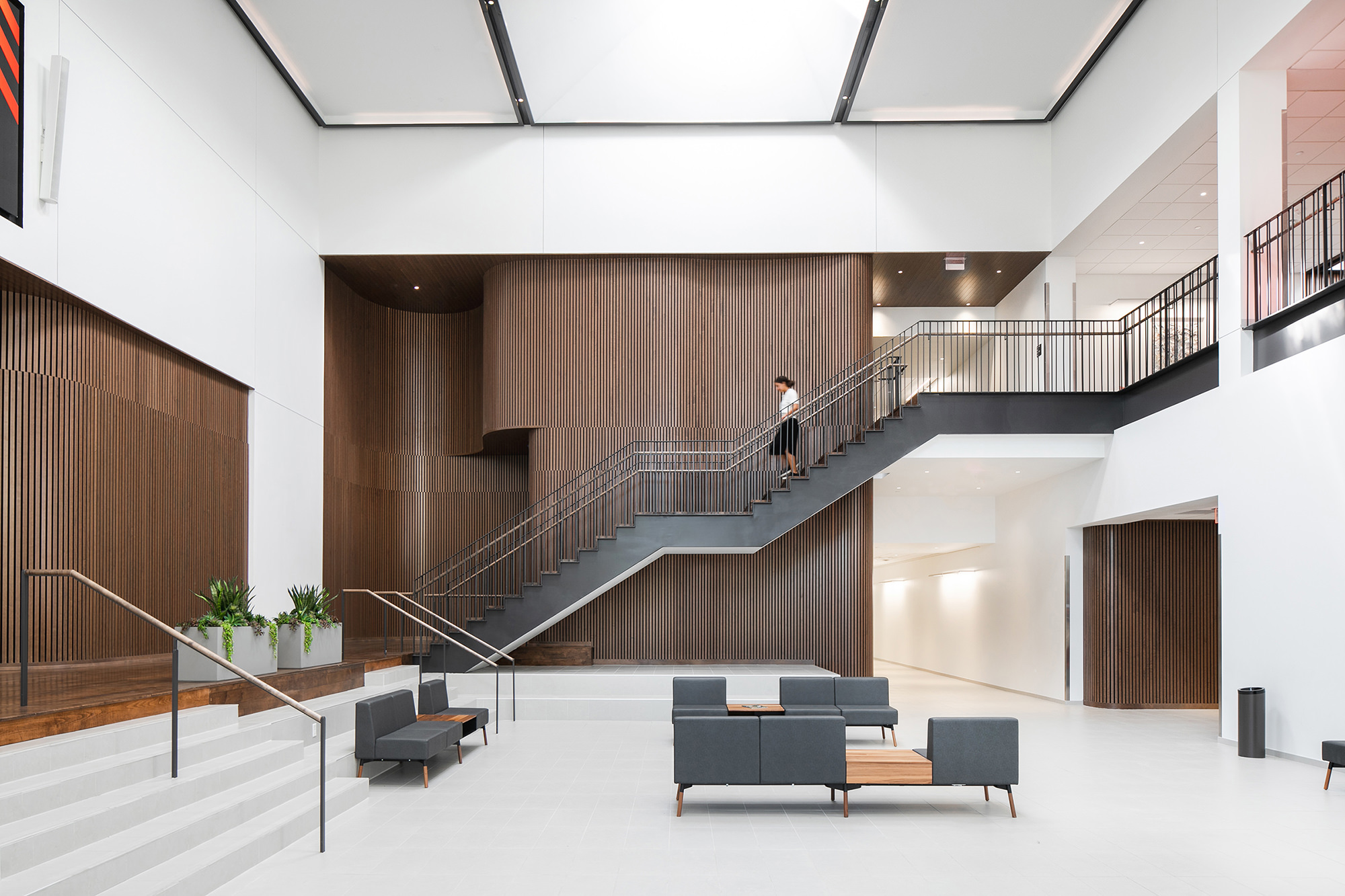
TTU Talkington Theatre
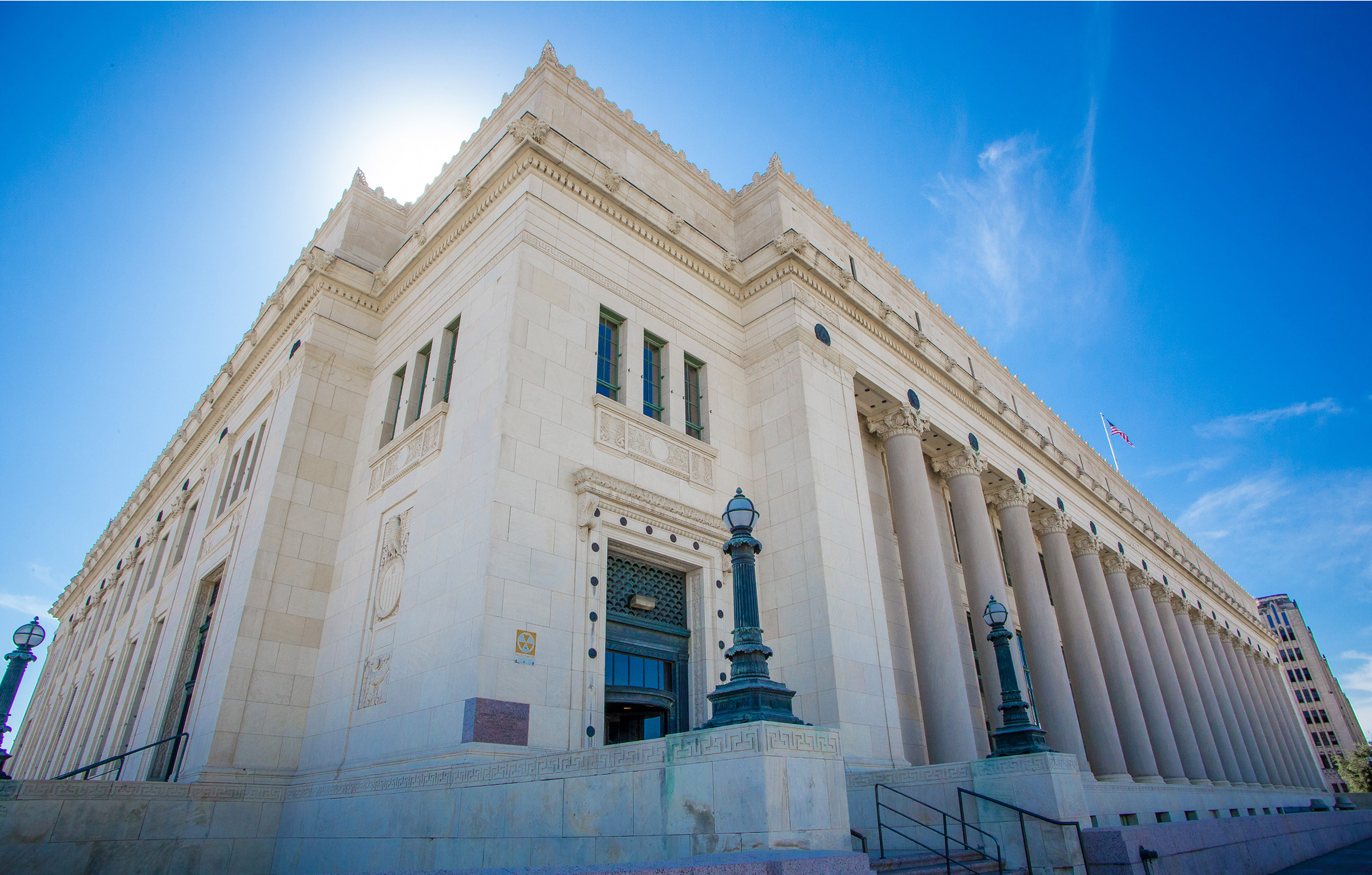
USPS Fort Worth Downtown Station
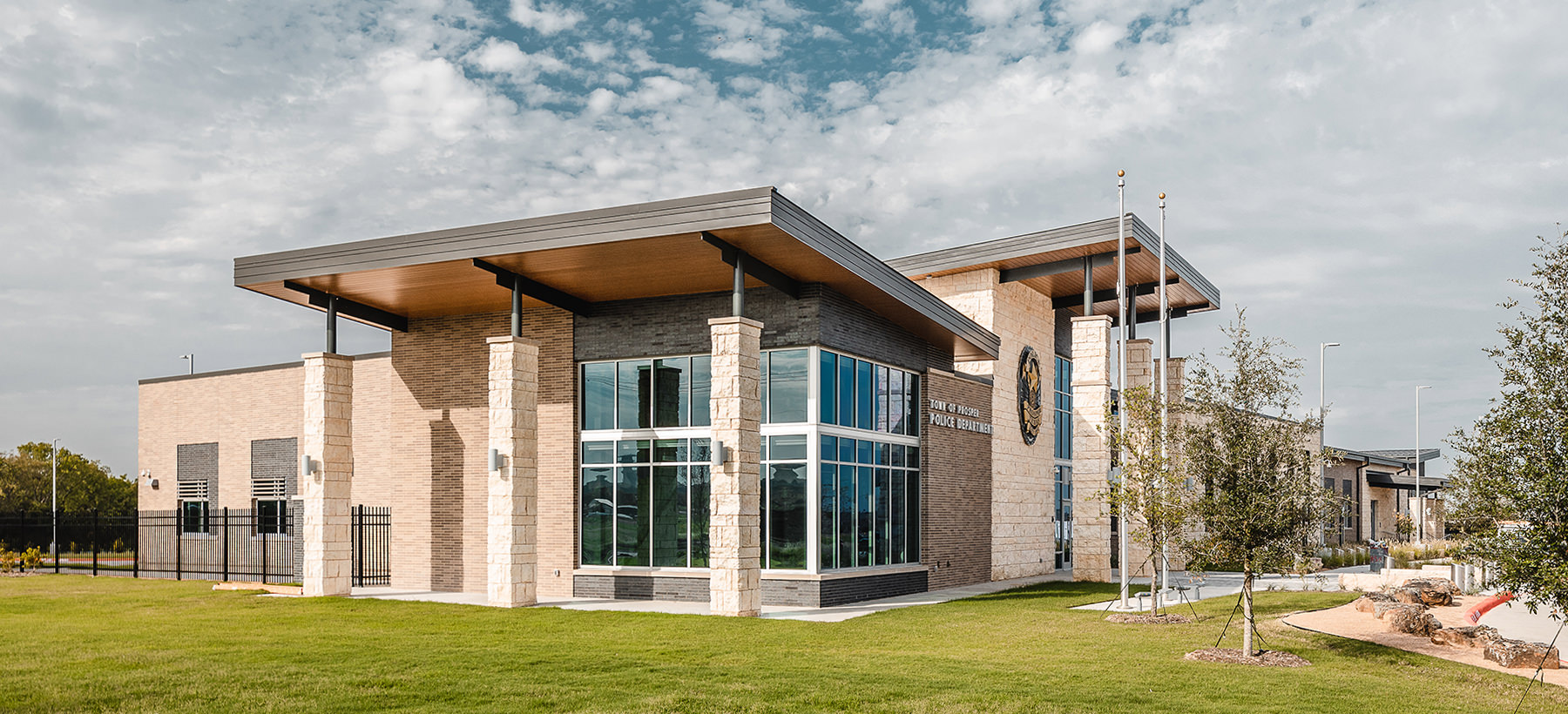
Town of Prosper Police Department
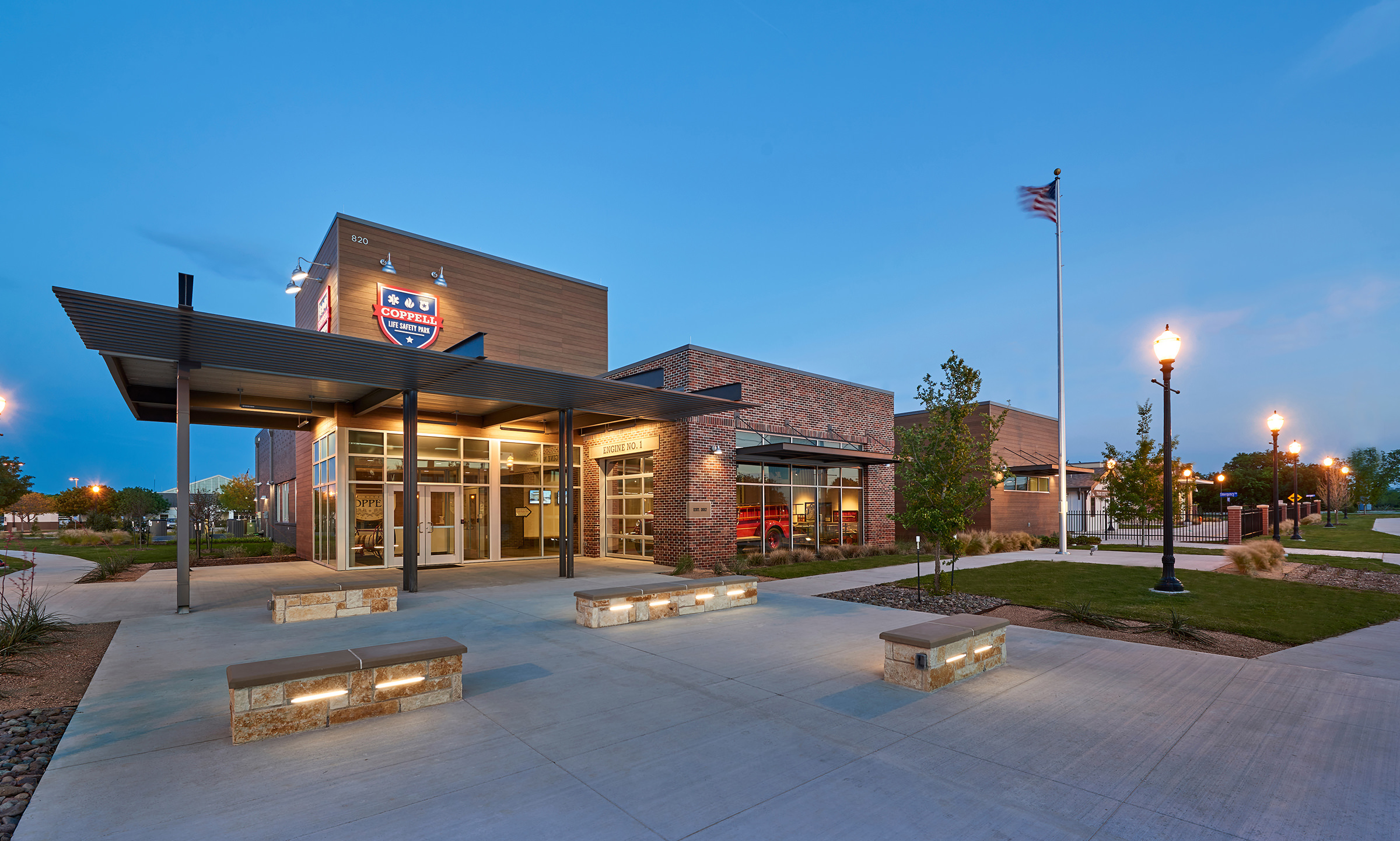
Coppell Life Safety Park
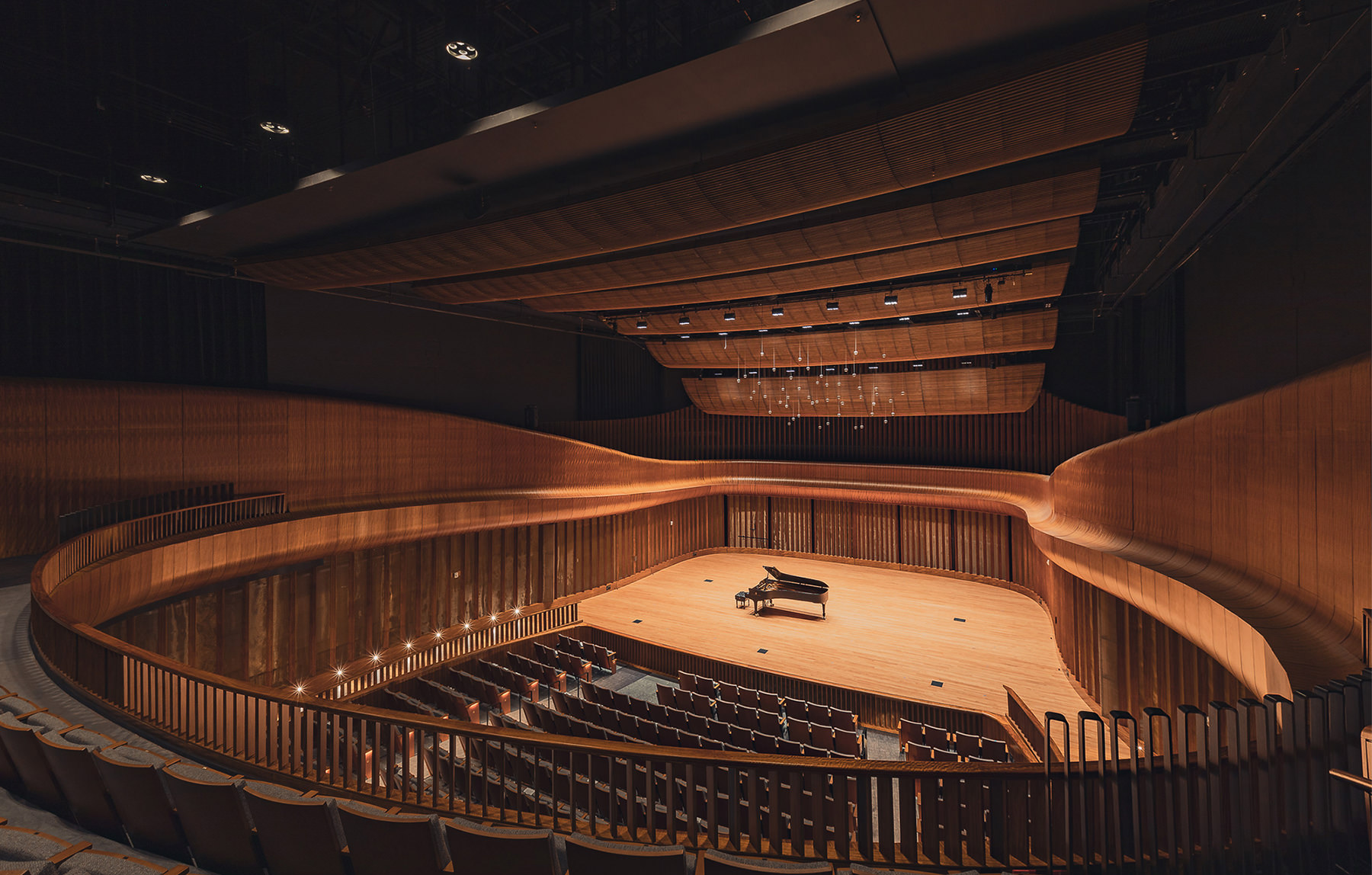
TAMUK Music Education Complex
Each decision is intentional and contributes to the shared goals of the client, design team, and constructing partners.
Together, we hone in on honesty in architectural expression. From materials used to the feeling a building evokes when you walk through, we understand that architectural design should feel whole–the best design comes complete with a physical and emotional connection to place.
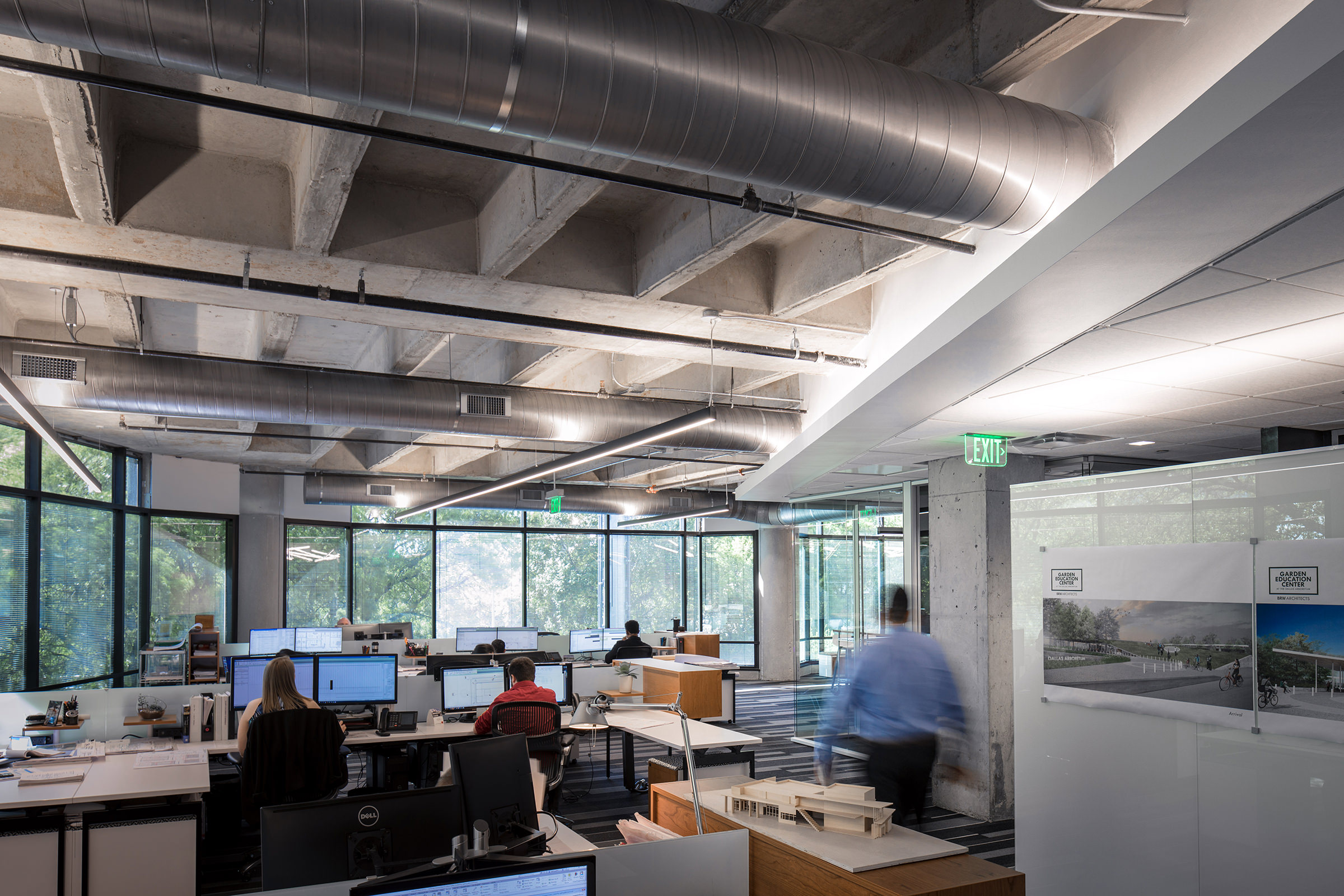
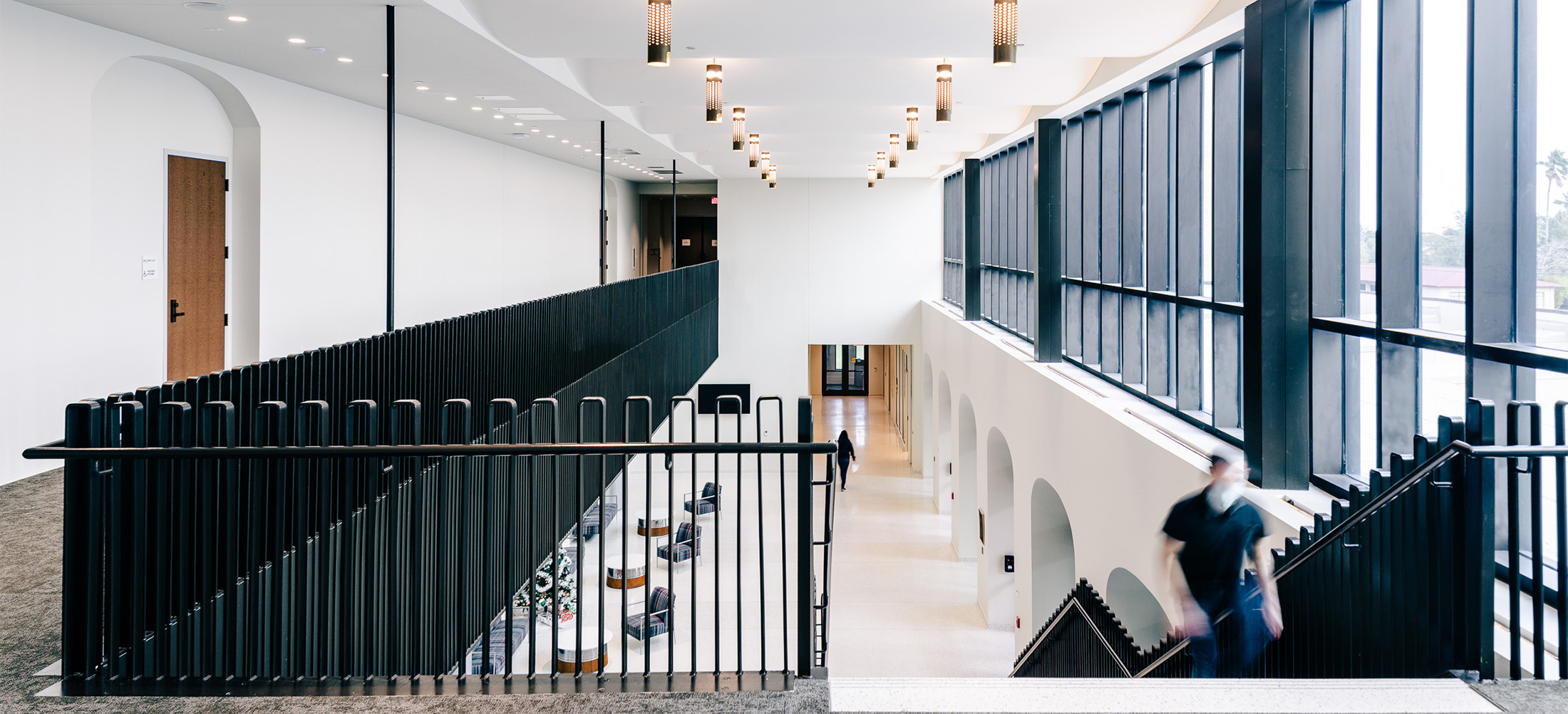
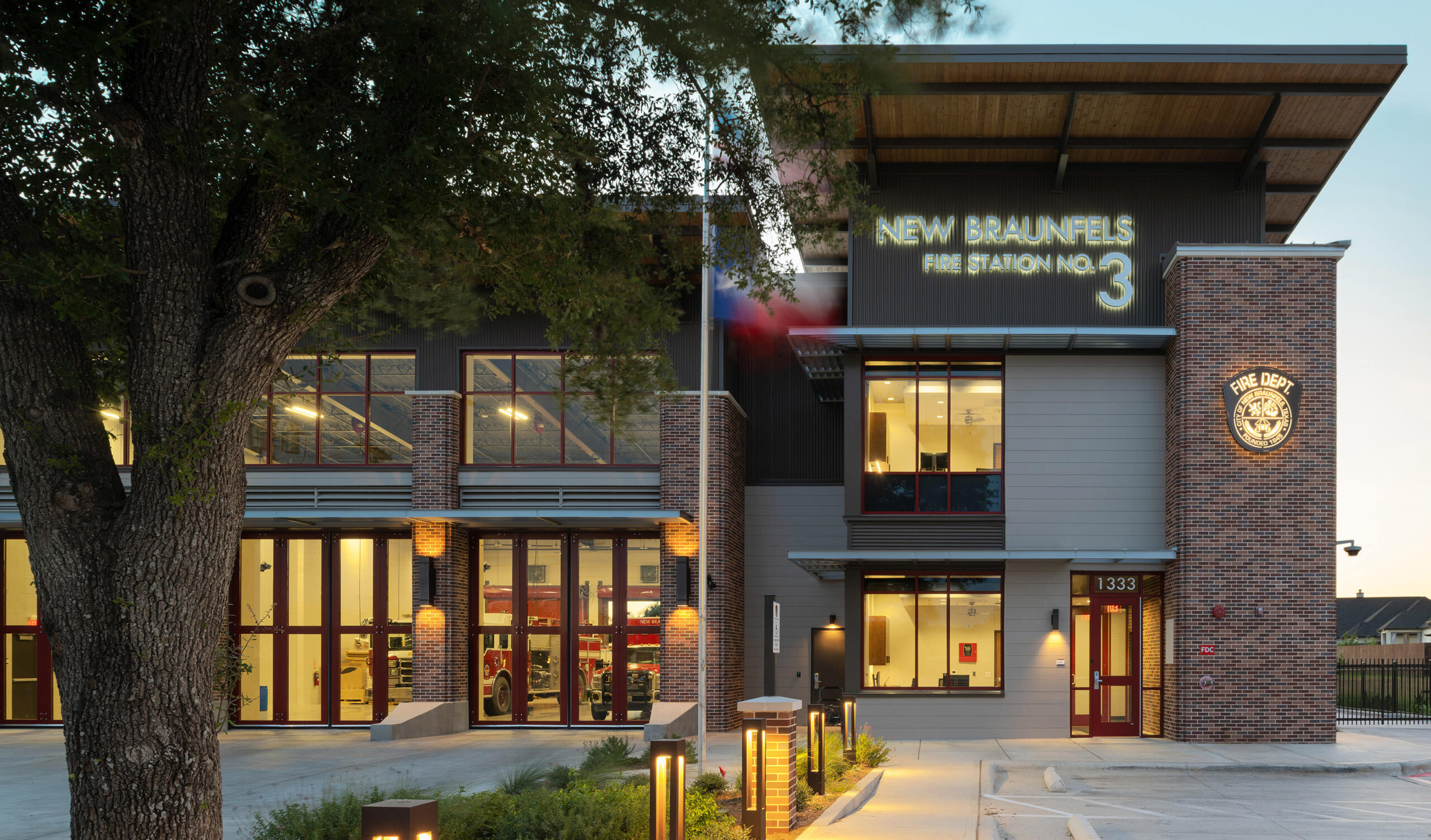
Located one mile from the beloved Gruene Historic District and the Guadalupe River, New Braunfels Fire Station No. 3 is one of the busiest stations in the city, responding to nearly 3,000 calls in 2021. We are honored to celebrate success within the community with a Firehouse Station Design 2022 Gold Award.
The interior design approach focused on creating a healthy station for the crew through the promotion of both mental and physical health. The grand oak that is located on the street view of the site, is a cherished tree that was planted by a former firefighter and his son, who followed in his father’s footsteps and is now a New Braunfels firefighter.